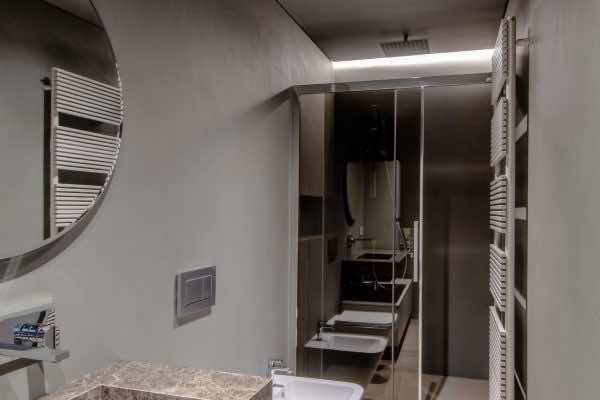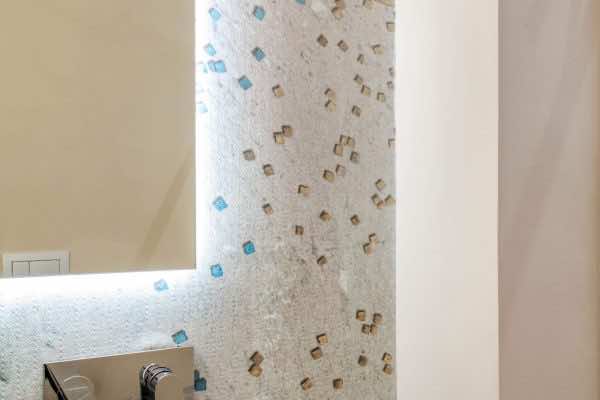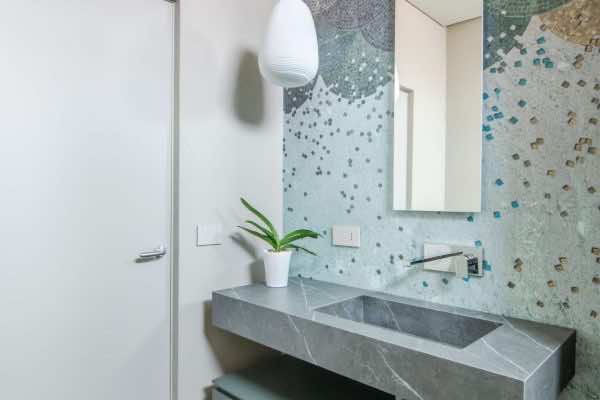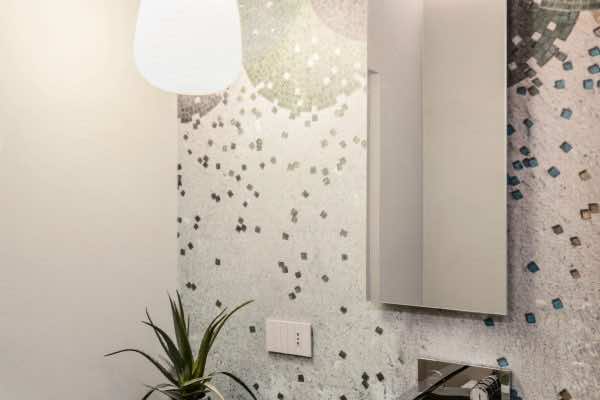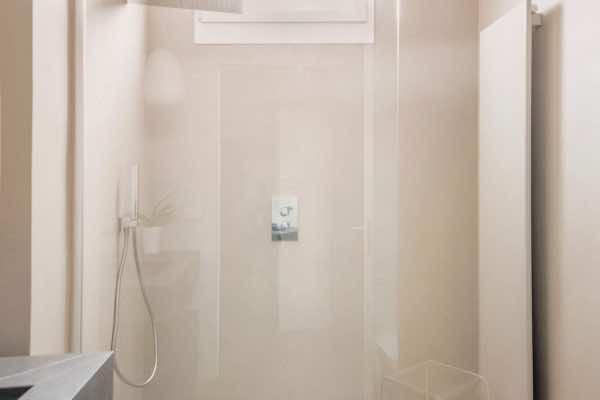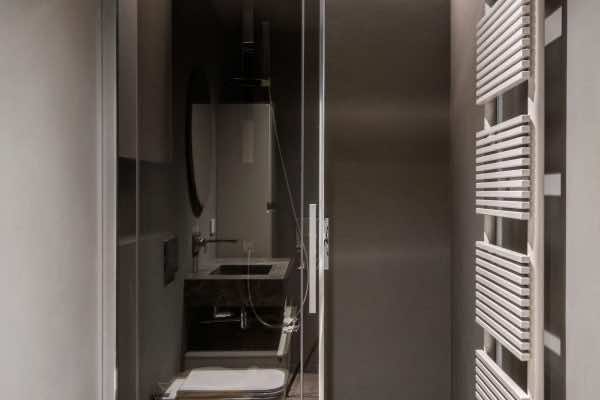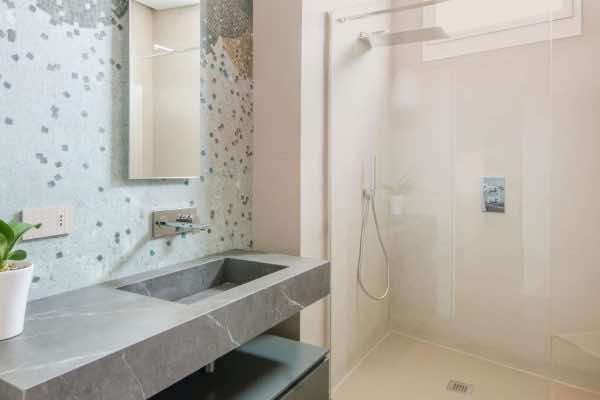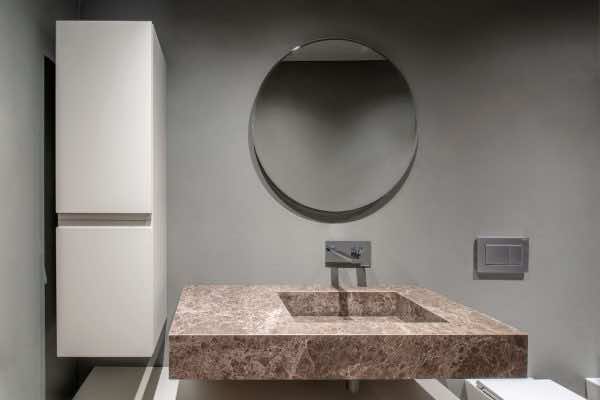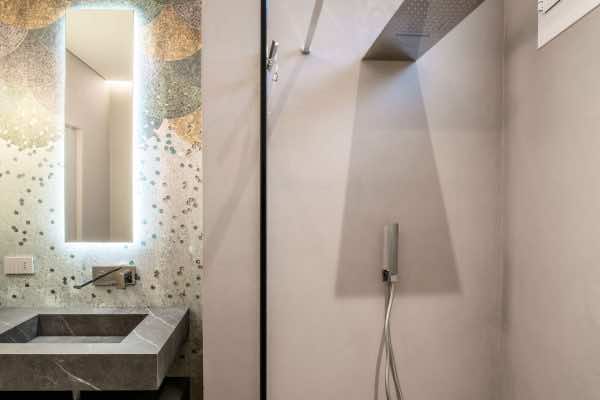The renovation concerns an apartment of about 120 m2 located on the middle floor of a two-family building in Bra (CN) developed on three levels, dating back to the 70s, to conform it to the needs of a couple with two children.
The apartment is arranged in a horseshoe shape around the stairwell, with the living rooms and bedrooms connected by an entrance corridor arranged orthogonally to the staircase. This floor, compared to the other two, benefits from a large south-facing terrace overlooked by the kitchen and living room.
As more and more often happens, the intervention started with the demolition of the wall that divided the two rooms, in order to obtain a single living space with an important dining table in a central position.
The living room window has been transformed into a French door, both to have an additional access route to the terrace in addition to the existing one from the kitchen area, and to give more natural light to the environment.
The distribution scheme has remained substantially unchanged, but almost all the internal partitions have been demolished and partly rebuilt with slight shifts from the original layout to resize the rooms.
The intervention on the entrance / corridor node played an important role in this. The entrance door, in fact, has been moved 90 ° from the corridor to the living room; the corridor has been narrowed and, by moving the access door to the master bedroom, space has been created for a technical compartment that incorporates a laundry room.
The double bedroom, particularly large, has been resized to obtain a new complete bathroom without affecting its full functionality. The traces for the new systems were made without dismantling the old floors, on which a pre-finished oak parquet was then glued.
Concealed sliding doors are installed throughout the house (the only hinged door is that of the main bathroom).
The false ceilings, in addition to facilitating the installation, play an important role in the finishes and lighting choices: the air conditioning grids are milled directly into the panels, the detachment from the walls allows you to hide the suspensions of the curtains and the LED strips, not to mention the ease of installation of recessed and cantilever spotlights or suspensions located in strategic points.
To read all the details of the project click here.


